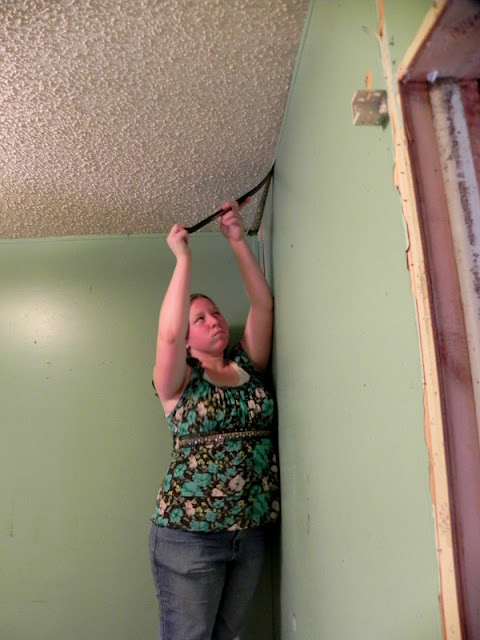I have procrastinated long enough, so here ya go.
My dad had been working really hard to get the frame built and the outside walls put up before we got there.
He built on a new 12X12 master bathroom and an 8X12 laundry room.
He truly is amazing. I am so thankful that he was willing to use his skills to help us out. It truly saved us a lot of money!
This is the frame between the two rooms.
When we got there, we started by putting all the insulation in the ceilings and walls.
Man, that stuff is itchy!
That sink is going to go out onto my herb porch when I get it built. It just needs a little TLC and it will be as good as new. But that's a project for another day.
Next up, we built a door frame between the bedroom and new bathroom and tore out the old bathroom and linen closet to make the bedroom bigger.
Now it's a 12X12 room with a short hallway and a walk in closet off to the side. I don't have any pictures of the closet yet, but I will get some later. The new laundry room will open up into the closet so I can just bring the laundry right in and put it away. Smart, huh?
Yes, sir, I do make my kids work. They are going to live there, too, ya know.
Isn't he just adorable in his pj's and safety goggles?
We scraped down all that popcorn acoustic on the ceilings because I hate it. It looks so 70's to me and I insisted that it go.
Trina is taller so I made her take down all the old trim and nails. And despite what it looks like, she was having a good time with it.
My dad did painting and drywall work for 40 years, so he knew what he was doing hanging all the new walls. Have I mentioned that I am so grateful for his help?
The kids and I brought in all the plywood for the new floors.
So, we cut all the boards in half and positioned them just so and nailed them down.
I was chomping at the bit to start painting and when I finally got started, I was in heaven.
Maybe that was just the fumes...
I chose a light mint green for the walls and when the fading light hits it, it is so gorgeous!!
You can see the floors here before we stained them. I think they turned out wonderfully.
And I hung up the new light fixtures I had chosen. The sinks are going to go under the sconces on the wall with some pretty mirrors above. I just haven't found them yet.
You can see the floors stained here under the new shower we installed.
I am not sure I am going to keep this shower. It might be too small. I think I might put this one in the guest bath and build a bigger one in my bigger bathroom. But, for now, this is what we will use.
We still have a bit of work to do on it, but we are a lot closer than we were at the beginning of the summer.
My dad is still working on it while we are imprisoned stationed here in El Paso.
He tells me he will have doors installed and shelves put up by the time we get there in December.
I will be taking more and more pictures of the process and the finished rooms so I can compare the before and afters. I love seeing all the changes and how hard we are working to make our dream home.
I can't wait to get busy working on it some more.
Stay tuned, friends!











No comments:
Post a Comment